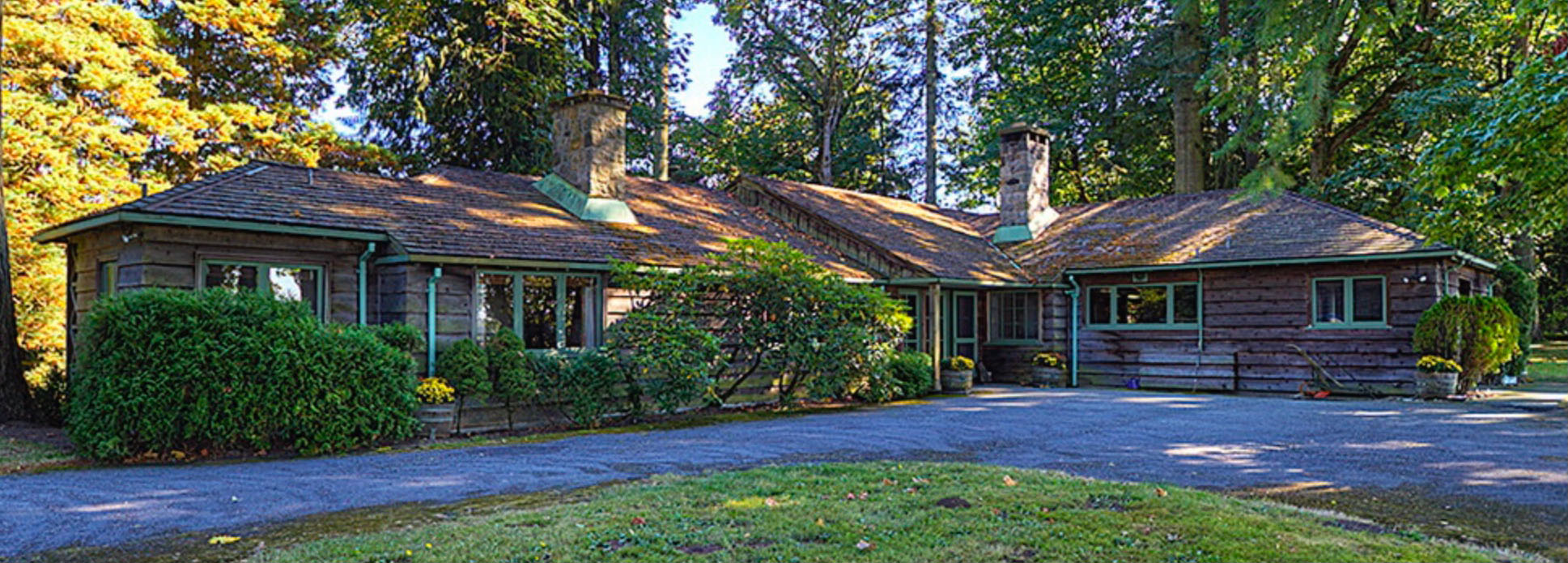Built in 1941 during World War II, in just three months, the lodge includes a stone fireplace, hardwood floors and the original cedar panelling through-out. The lodge was designed to include a master suite with two fireplaces, en suite, study and second bedroom with staff quarters at the opposite end of the home. The Vancouver Sun social pages provided and exhaustive narrative of the decor including the hand screen printed draperies from London that finally arrived after delays in shipping due to two bombings during the war.
Christened as ‘Finality Lodge’ by the Galispie family, this 4000 square foot farm style lodge includes a bridal suite, fully serviced kitchen and a grand room with stone fireplace overlooking the swimming pool, tennis courts (currently under reconstruction) and the Salmon River, one of the few salmon bearing streams in the lower mainland today.
